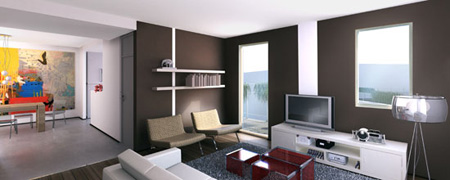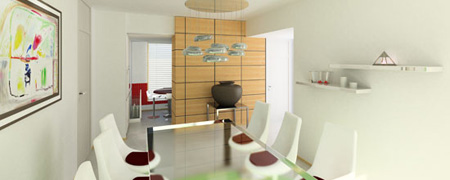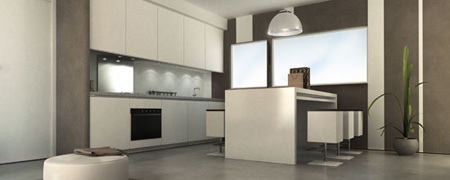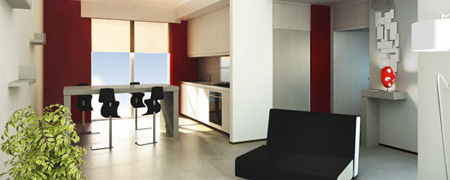GLOBE Project
In collaboration with FHW Architectes and the consultants, Écorce
A passive and zero energy building
The building will be constructed on a site located near the
corner of Rue Bernaerts and Chaussée d’Alsemberg, with access
to both of these streets, near to stores (Xavier De Bue neighbourhood) and
public transport (direct access to the city centre).
The project has been designed as a whole, with a central area meant to be
particularly green and which will be the link between the occupants. The
outside passageways, the common external space and the private terraces
are meant to promote harmonious living together for all of the occupants
of the apartments. Particular attention has been paid in the design of the
apartments to ensure that everyone's privacy has been respected, while still
providing surroundings with a lot of light. The project is meant to be clearly
contemporary; it will show that energy saving, comfort, a pleasant atmosphere
and boldness go together.
The apartments
The 13 apartments face the street, on either side of the site.
Ten apartments (1 - 4 bedrooms) look out on Rue Bernaerts and 3 apartments
(1 bedroom) look out on Chaussée d'Alsemberg.
All of the apartments face into the central inner area. The building offers
a range of apartments, of different sizes (from 70m2 to 160m2), their composition
(from a 1 bedroom apartment to 3 - 4 bedroom penthouse), or by their layout
(on one or two floors). Most of the apartments have a terrace or a garden.
On the ground floor Chaussée d’Alsemberg, the building will
also provide a common area of 65m2 with a garden of 70m2 and a common laundry
room with washer and gas dryer. Finally, a satellite dish to the use of
all residents is foreseen.
Click on the image to enlarge
Click on the image to enlarge
The quality of the apartments resides in :
- The thermal quality of the building
- The quality of the light in the rooms
- The reduced energy charges
- Efficient sound insulation
- The double orientation of the living rooms in practically all of the apartments
- The reduced use of passageways and so optimal use of space
- The existence of a rear kitchen (store/pantry - laundry) in every apartment
- A cellar per apartment
- One parking place per apartment
- A bicycle - pushchair lockup
- Two rooms for sorting household waste.
Click on the image to enlarge
Click on the image to enlarge
The building also houses an office space, on the first floors on Chaussée d’Alsemberg, with a surface area of 161m2.
Images 3D : www.troisiemedesign.fr
Green Immo - 112 rue Konkel - 1200 Bruxelles Belgique - info@greenimmo.be




